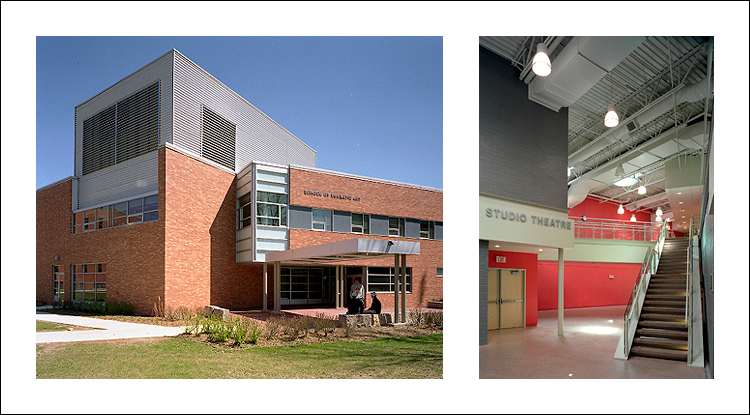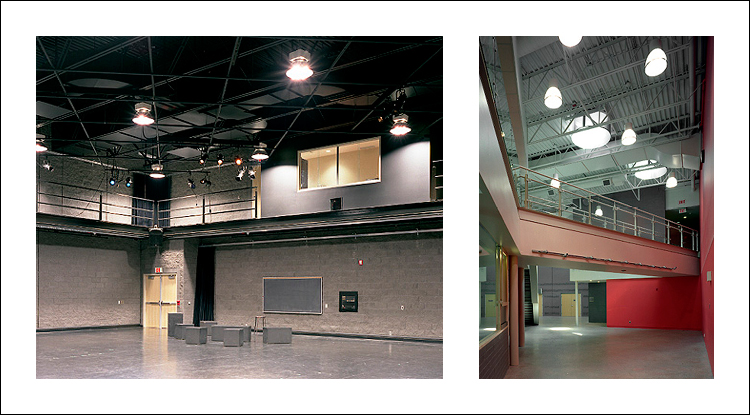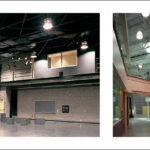Jackman School of Dramatic Arts
Jackman School of Dramatic Arts
In association with Diamond and Schmitt Architects Inc. of Toronto, our team was selected over a number of architectural design teams to design and construct the new dramatic arts facility at the University of Windsor. This 33,500 square foot, $7.0 million dollar addition to Essex Hall includes a new studio theatre, black box, rehearsal room, student locker rooms, lounge areas, classrooms for acting, voice, movement, and drama in education, as well offices and administrative areas for faculty. Guided by the desire to maintain as much of the existing green space as possible, the new building is comprised of three large blocks that swing around and hug the existing building, creating a dynamically shaped lobby interior.
Photography by Steven Evans
PROJECT DETAILS
- Studio Theatre
- Rehearsal Room
- Acoustical Treatment
Di Maio Design Associates Architect Inc.






