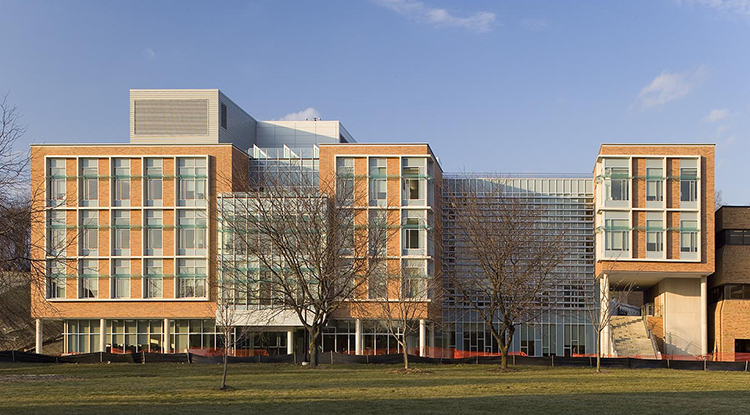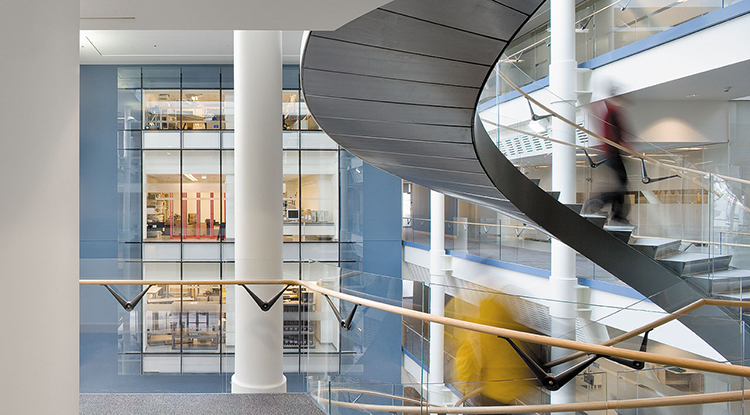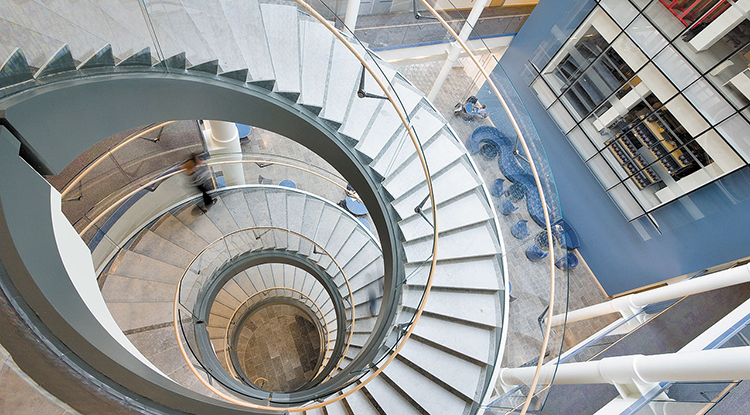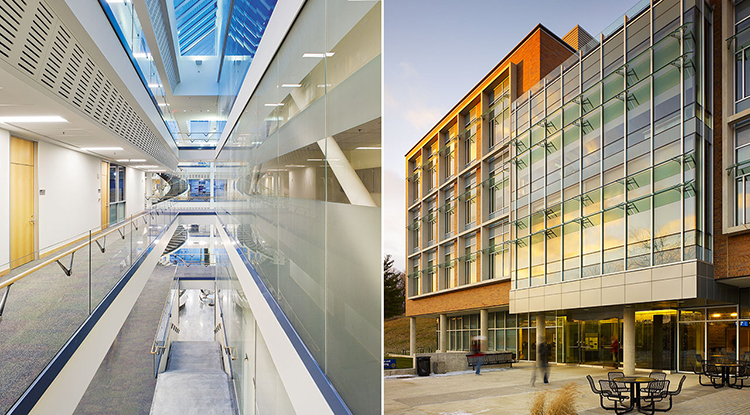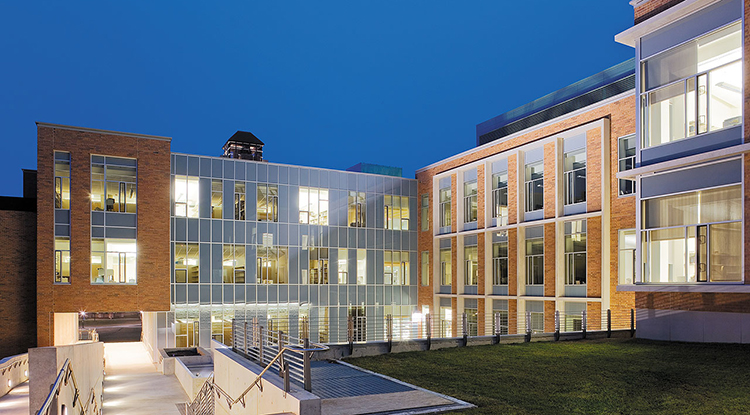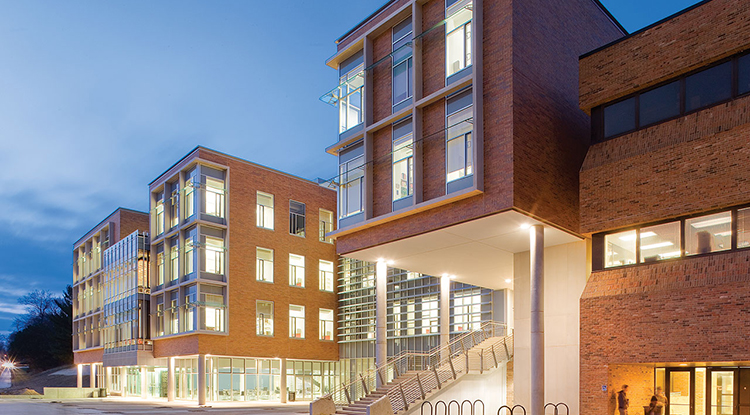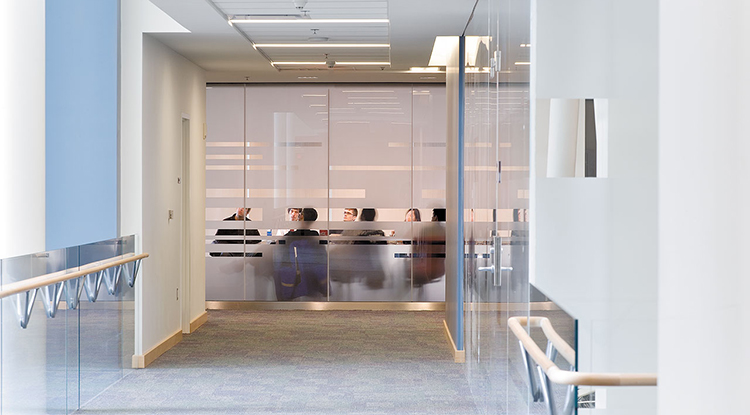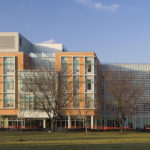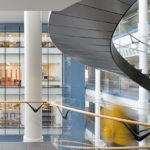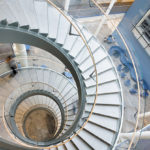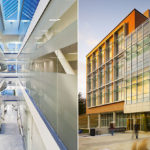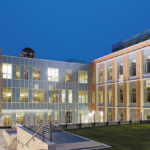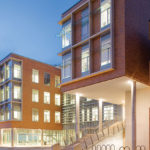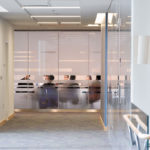Computer Science and Engineering Building
Computer Science and Engineering Building
This 104,000 square foot building accommodates faculty and graduate student offices, research labs, and teaching spaces. The building is set into a slope that serves to link the upper level at the north of the site with the lower level some 30 feet below.
Two classrooms, a computer lab and a range of building services are set into the slope, sheltered by the earth, which acts as a thermal governor, reducing the demand on mechanical systems to moderate temperature. A series of terraced courtyards soften the slope, providing landscaped gardens. A brise-soleil “grid” on the exterior walls, along with an associated glass shade, substantially reduces solar gain, reducing the demand for cooling.
One of the primary goals of the project was to bring together CSE faculty and students to foster interaction in a stimulating environment. The visibility afforded by the generous central atrium space, around which all labs and offices are organized, provides a great sense of community among the CSE faculty, students and staff and encourages positive interaction within and among research groups. High indoor environmental quality is a key feature of the building. Each office is placed on the perimeter of the building, is naturally lit, and has an operable window.
Photography by Tom Arban
PROJECT DETAILS
-
Faculty and graduate student offices
-
120 seat raked lecture hall
-
60 seat lecture hall
-
Laboratories for robotics, mobile computing and security
-
Rigorous sustainable design mandate
Di Maio Design Associates Architect Inc.

