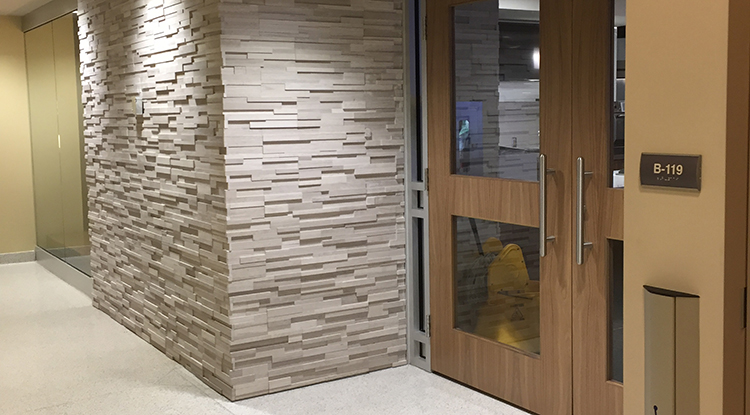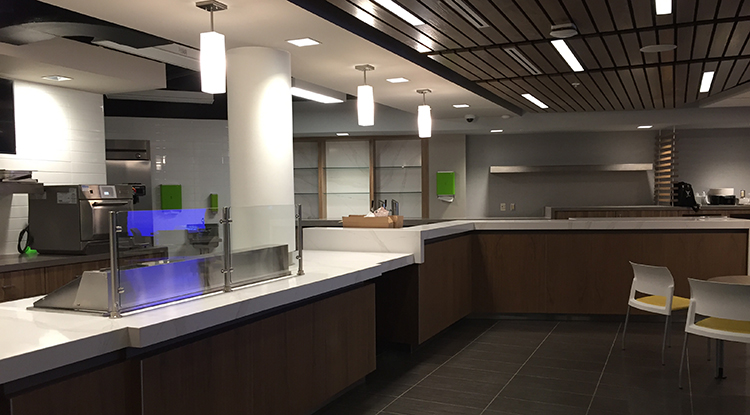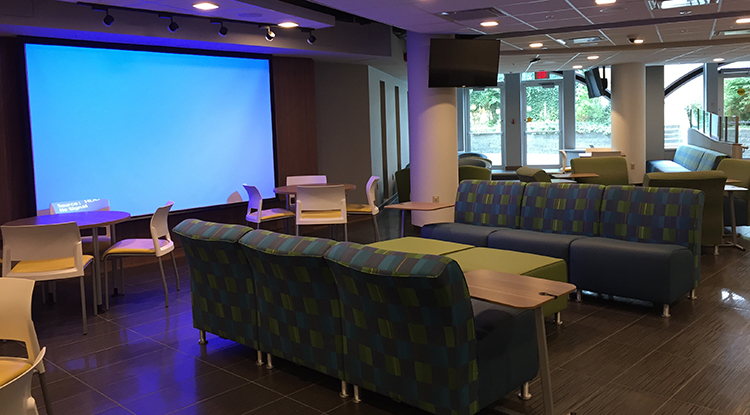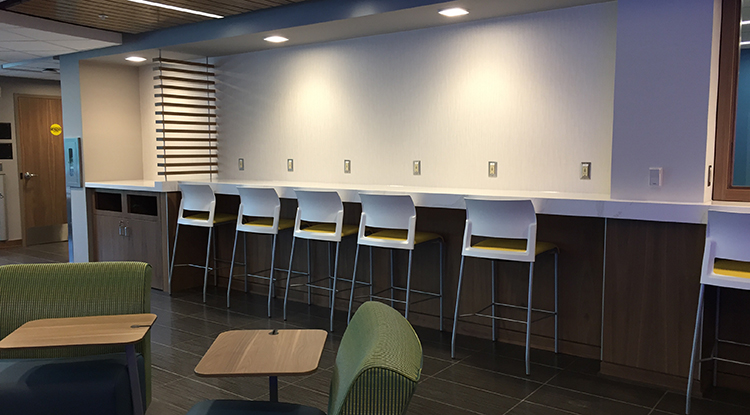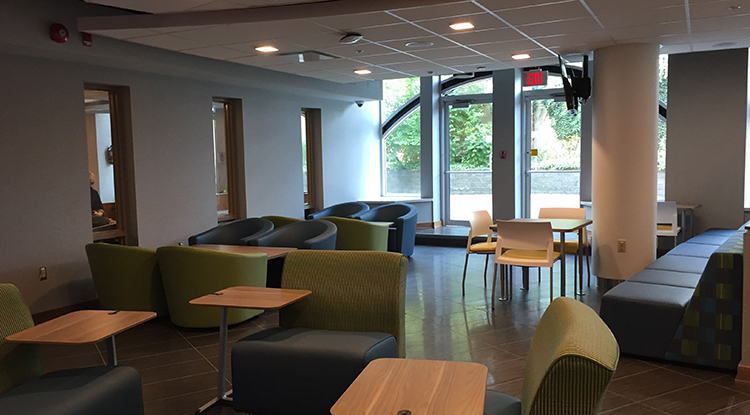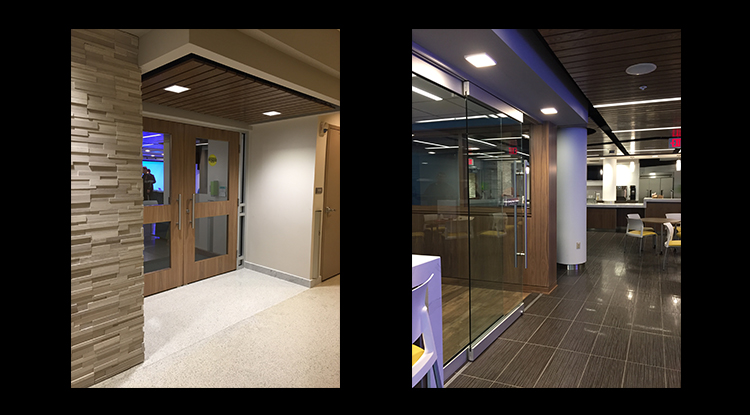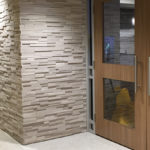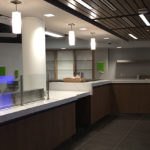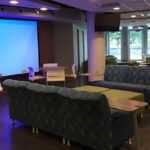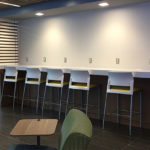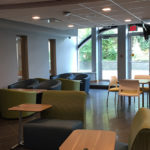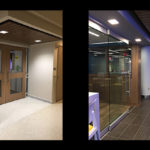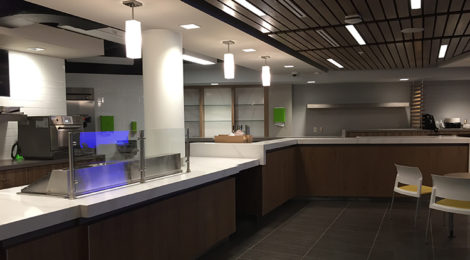
UWSA Lounge
UWSA Lounge
Directly adjacent to the CAW Bookstore located in the CAW Student Centre, the UWSA Lounge was designed to create a welcoming and engaging space for university students to gather, study and host events. The use of wood as a finish material throughout the lounge creates a warm atmosphere, while the separated ceiling clouds define the movement and flow of the space. The entire design incorporated the Accessibility for Ontarians with Disabilities Act, 2005 (A.O.D.A.), which included identifying spaces in the service counter specifically designated for barrier-free accessibility, providing a ramp to the exterior patio, and installing a universal toilet room. The final design of the lounge includes the following:
- Meeting room
- Commercial kitchen and service counters
- New washrooms
- Universal Toilet washroom
- New Accessible Entrance
- Stage for events
Constraint and Challenges:
The challenge was designing the basement space to be bright and welcoming, and creating a clear connection to the outdoor patio. In addition, creating the lounge to be flexible in layout was essential for the various events that could be held within the space.
PROJECT DETAILS
- User Group sessions with UWSA Student Alliance to programme the lounge for the preferred use
- Lounge designed for accessibility based on A.O.D.A. Guidelines
Di Maio Design Associates Architect Inc.

