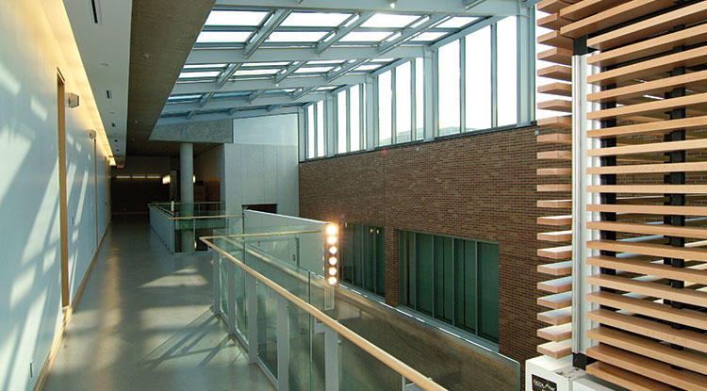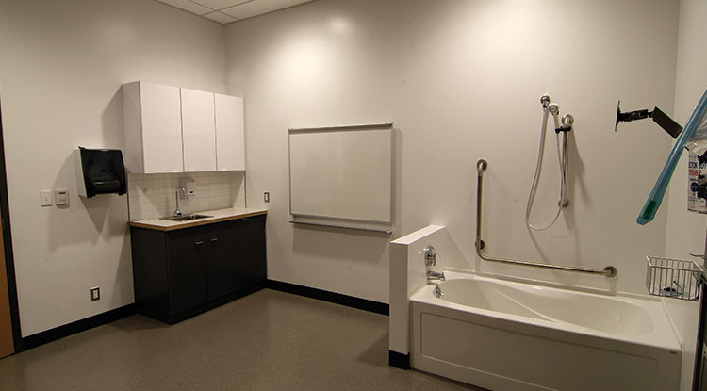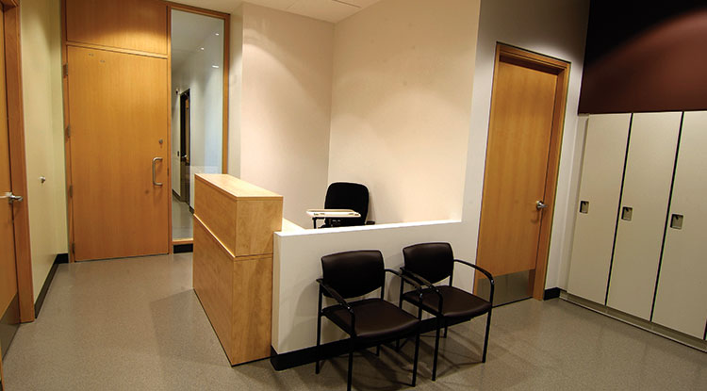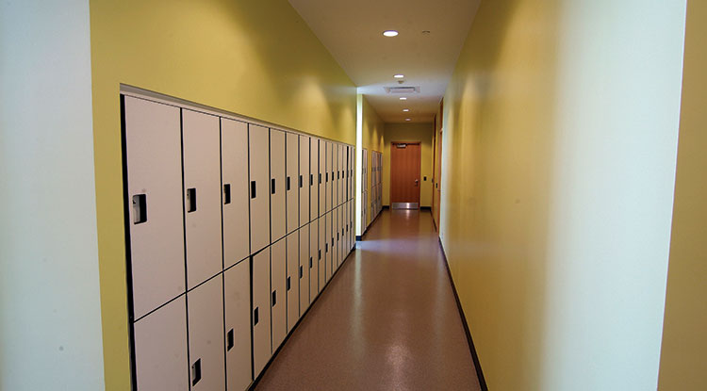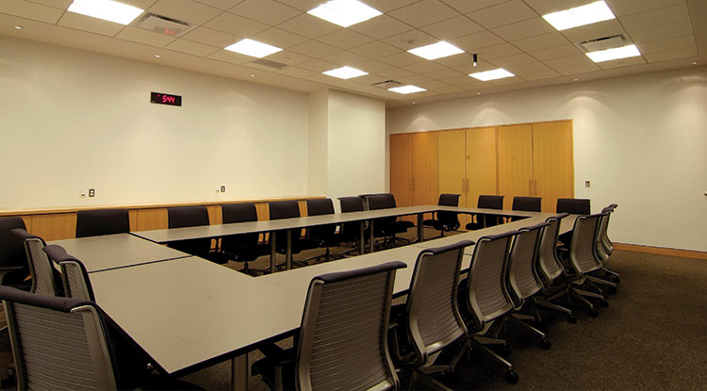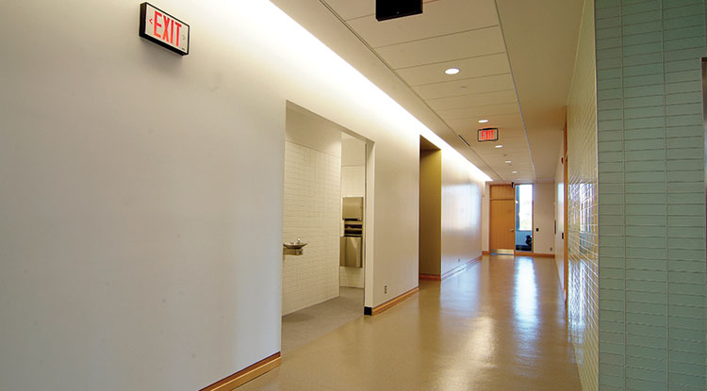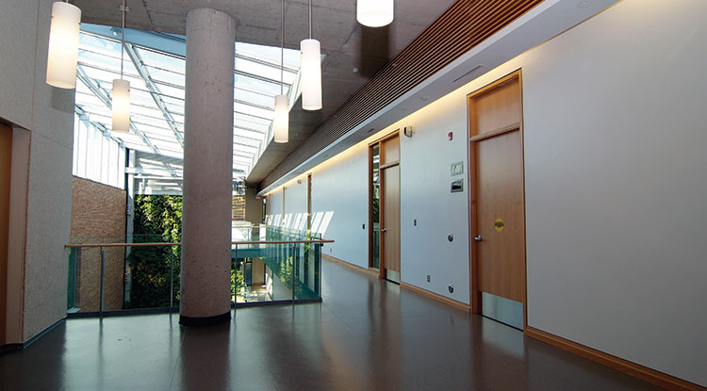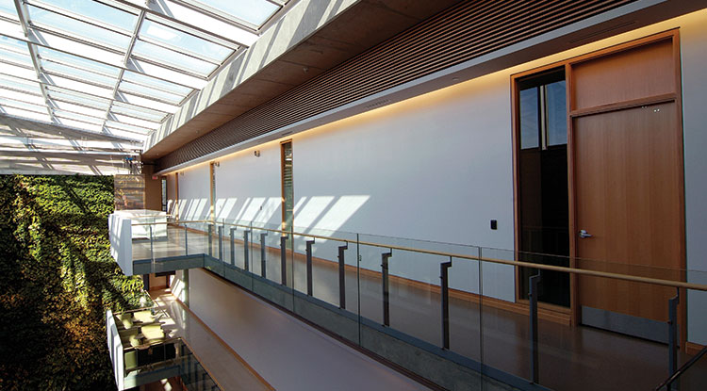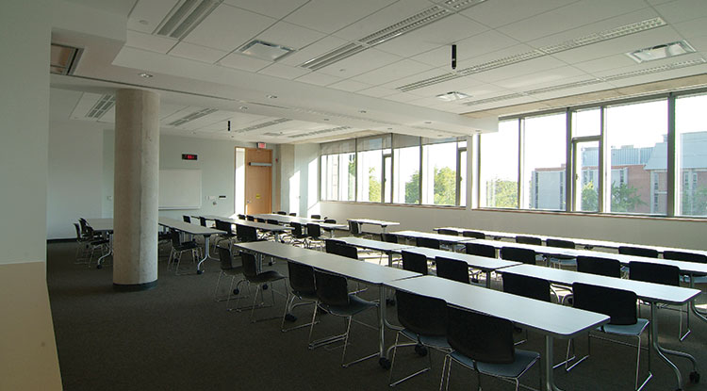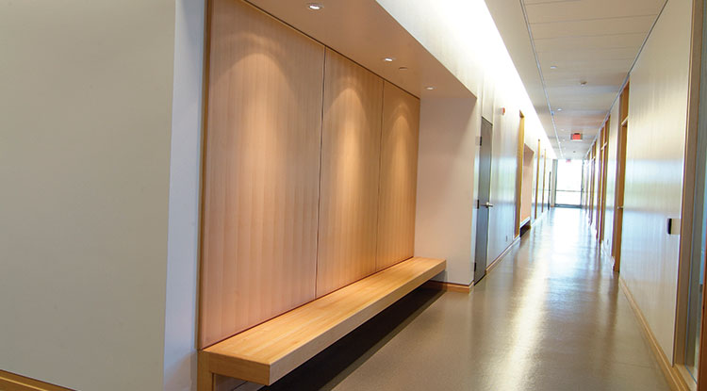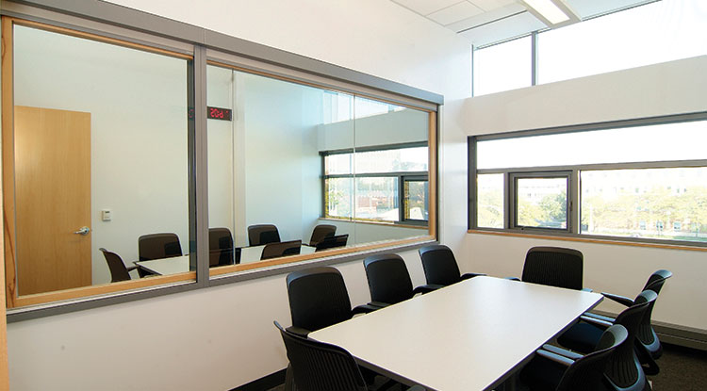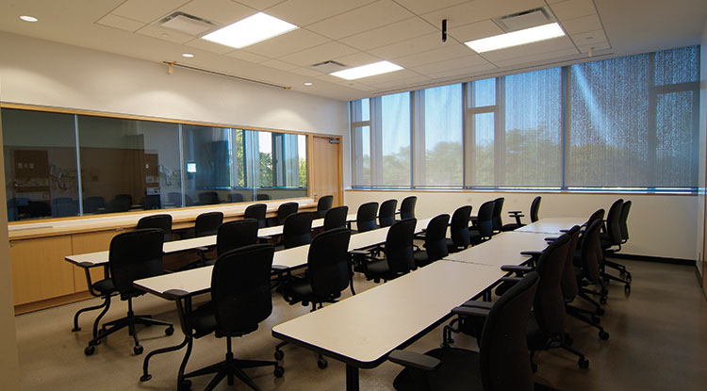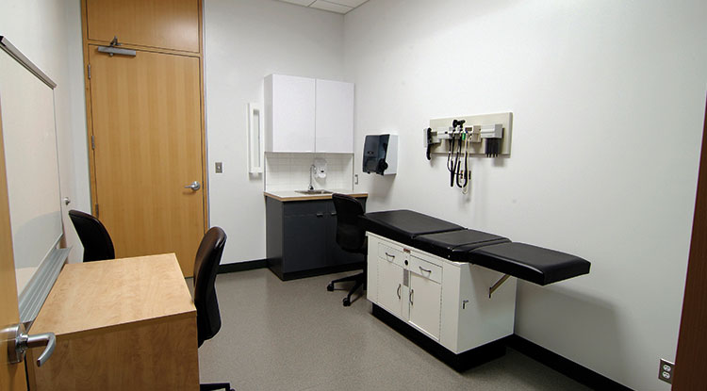Third Floor Fit-Out at the Medical Education Building
Third Floor Fit-Out at the Medical Education Building, University of Windsor
Our team was selected, to design and fit-out the third floor shelled space of the Medical Education Building at the University of Windsor. The 16,000 sq.ft. third floor space is comprised of multi-use group learning spaces, classrooms, meeting rooms, and seminar spaces designated for Collaborative Research Group use, as well as state-of-the-art experiential learning and simulation laboratories, primary care examination rooms, offices and classroom spaces designed for the Nursing Department and the Schulich School of Medicine.
PROJECT DETAILS
Project size: 17,000 sq.ft.
Total value: $2.89 million
Key Features:
- Extensive user consultation sessions undertaken to accommodate differing need of Nursing, Researchers and Administration
- Variety of design schemes/configurations to accommodate the needs of different departments
- Sustainable materials specified to achieve LEED Accreditation
Architect of Record:
Date Completed:
December 2009
Owner:
Di Maio Design Associates Architect Inc.

