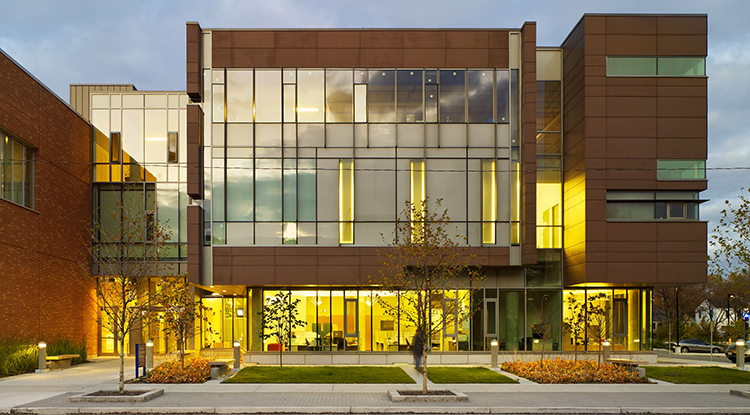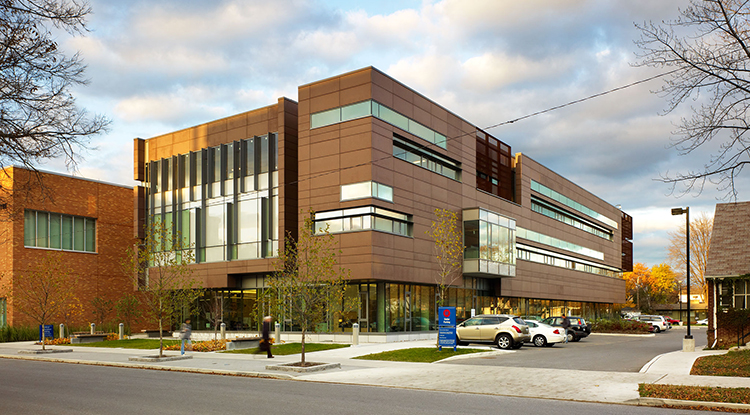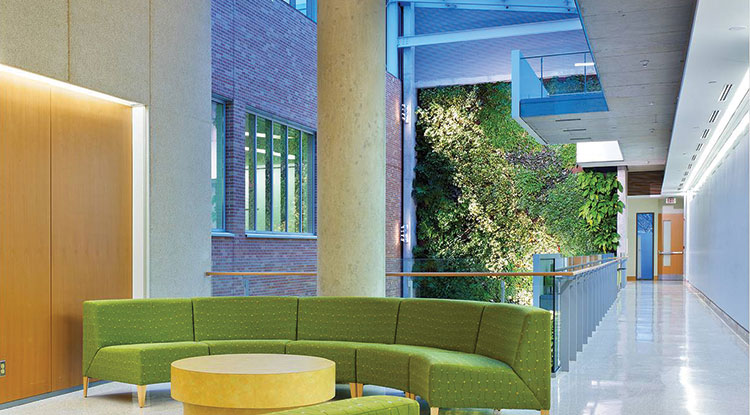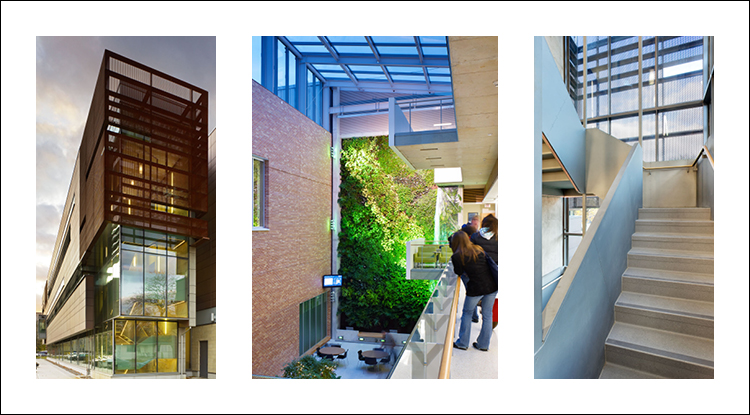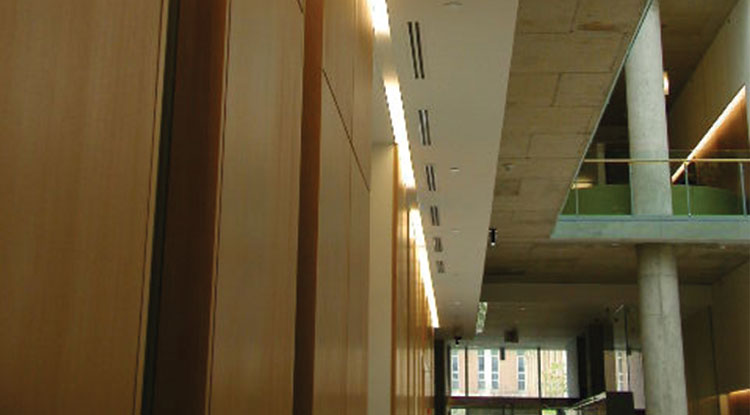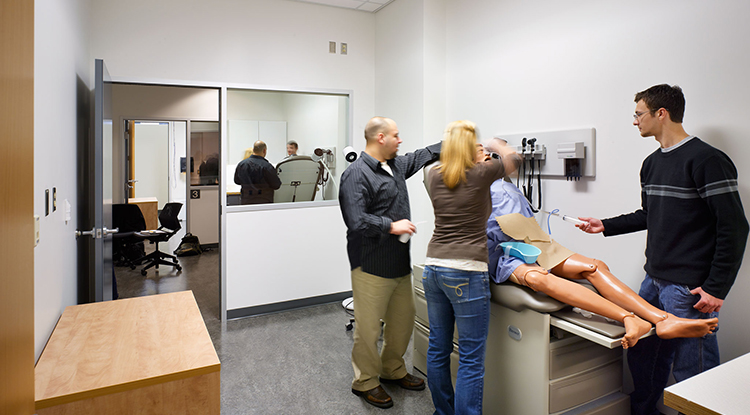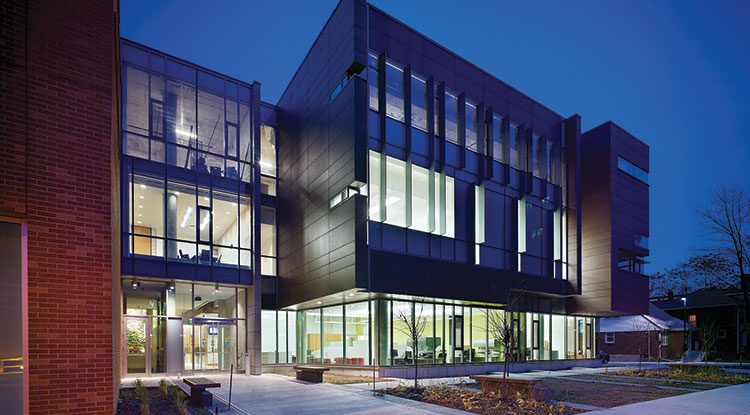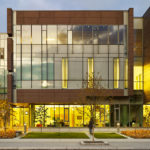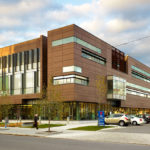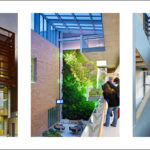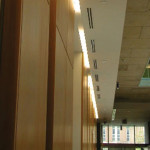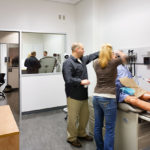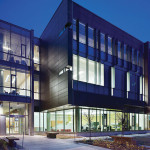Medical Education Building
Medical Education Building, University of Windsor
In association with Diamond and Schmitt Architects from Toronto, our design team was selected over a number of other architectural firms to design and construct the new Medical Education Building for the University of Windsor. An expansion to the Anthony P. Toldo Education Building, the two buildings are connected by a three-storey atrium and pedestrian concourse featuring a three-storey living bio filter wall and space for student gathering and study.
The new building includes state-of-the-art virtual anatomy laboratories and a gross anatomy laboratory, and a 10-suite observation ward which facilitates the interaction of medical students and living patients. The building also houses a complex video-conferencing system which enables the facility to be a satellite school.
Photography by Tom Arban
PROJECT DETAILS
- Certified LEED Silver
- Clinical Skills Suite
- State-of-the-art Multimedia Classrooms with advanced video conferencing
- Gross Anatomy Lab
- Virtual Anatomy Lab
Di Maio Design Associates Architect Inc.

