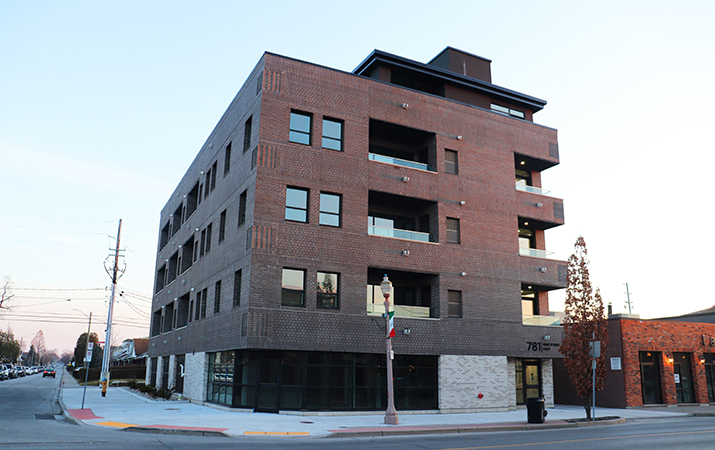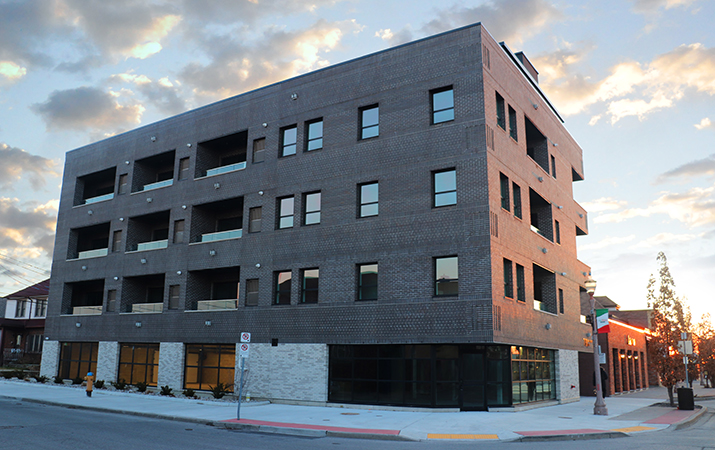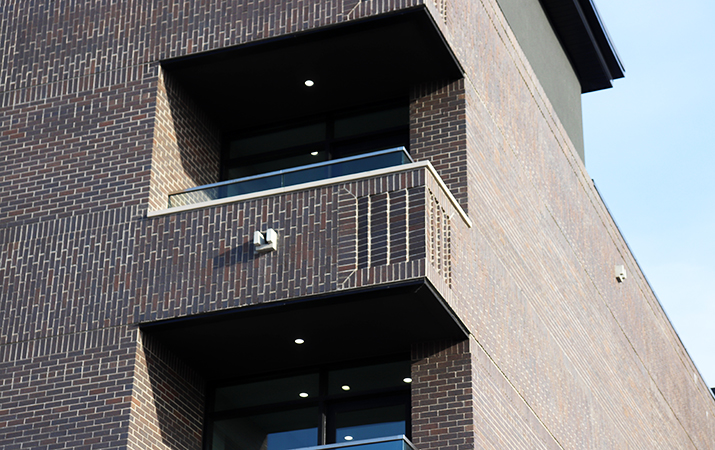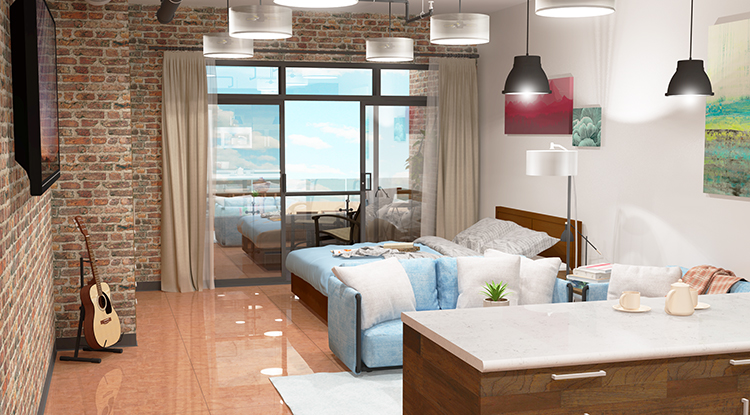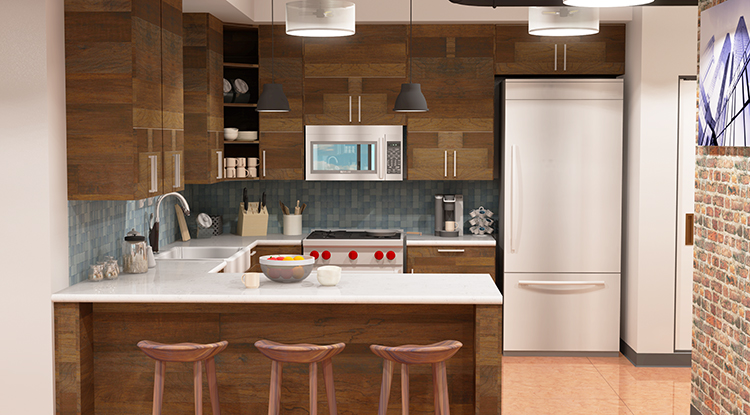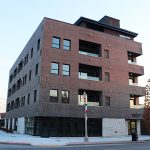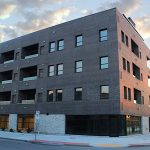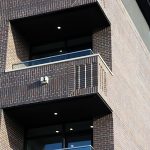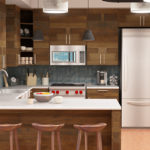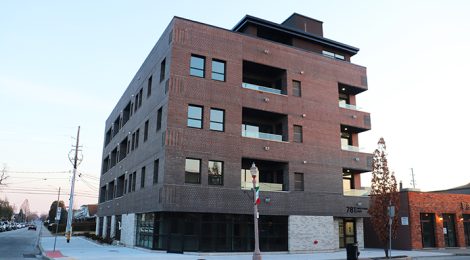
Erie Street Mixed-Use
Erie Street Mixed-Use
Located in the vibrant and culturally rich community of Erie Street, the 781 Erie Street Apartment Building was designed to reflect the architecture of the surrounding street. The use of traditional brick veneer ties into the nearby St. Angela Merici Church, the heart and soul of Windsor’s Via Italia, while the subtle brick striations and details create visual interest with the moving sun. Early review with Site Plan Control and coordination of minor zoning variances was necessary to bring the Owner’s vision to reality.
This project includes the following design features:
- A blend of residential unit types including barrier-free, single bedroom, two bedrooms, and bachelor suites to meet a variety of needs,
- Commercial space opening onto thriving neighbourhood of Erie Street,
- Ground level indoor parking with direct access to the elevator, and
- An expansive rooftop amenity space that provides great views down to the Detroit skyline.
PROJECT DETAILS
Project size: 33,706 sq.ft.
Total value: $2 million
Architect of Record:
Date Completed:
2023
Di Maio Design Associates Architect Inc.

