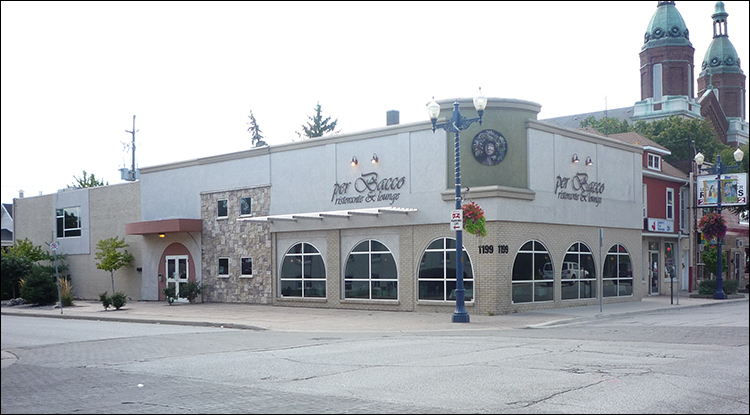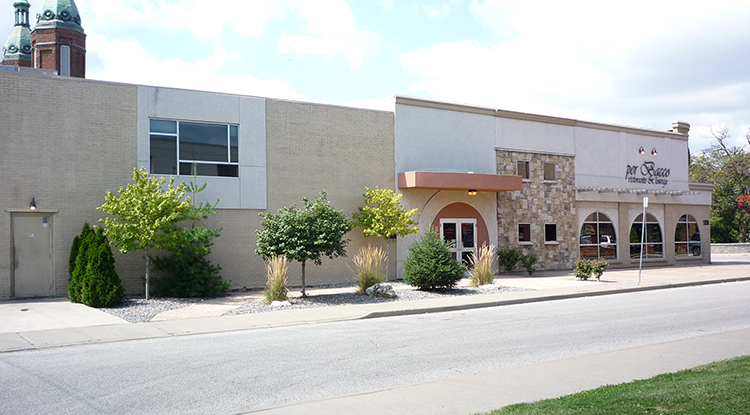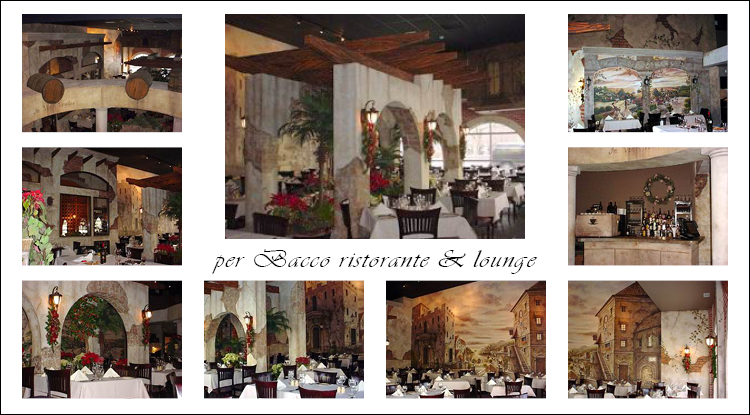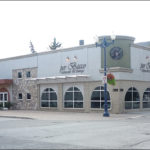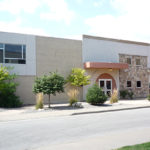Multi Media Classroom Renovations
Multi Media Classroom Renovations
Di Maio Design Associates |Architect Inc. was retained to renovate and design the Third Retrofit of existing Health Science Labs and Office into a 152-seat tiered Multi Media Classroom.
The program for the third floor fit-out was comprised of the optimum design to provide capacity seating for a multi media classroom. The space was previously used for Laboratories and office spaces. The Task was to incorporate the existing spatial restrictions to provide the tired seating and have the head room to enable students to have clear views to the front of the classroom.
Audio Visual equipment was incorporated in a lectern at the front of the room to enable professors to present material in digital format.
PROJECT DETAILS
- AODA Compliance
- Multi Media Tiered Classroom
Di Maio Design Associates Architect Inc.

