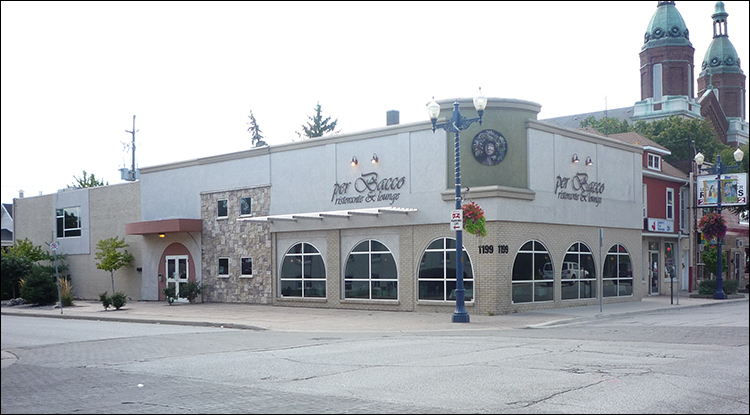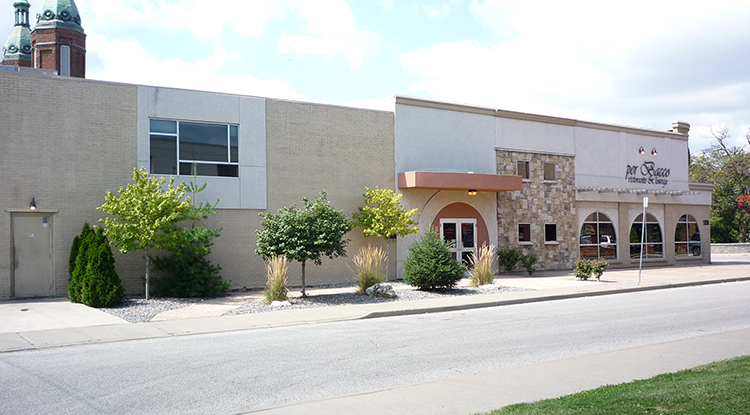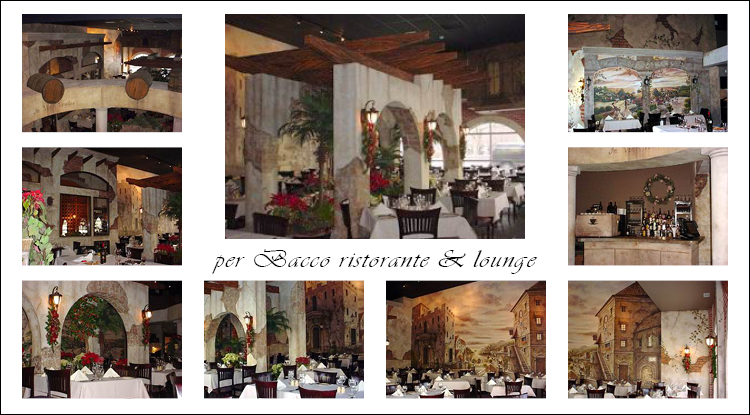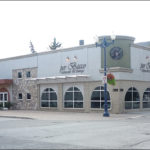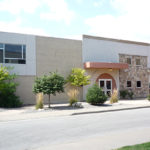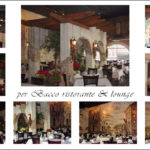New Fashion Design Program Renovations
New Fashion Design Program Renovations
Design and renovations to an existing 3,500 s.f. space on the first floor of the Ford Centre for Excellence in Manufacturing (F.C.E.M.) for the New Fashion Design Program at St. Clair Collage. This program focuses on the design, sewing and crafting skills used in the fashion industry.
Our renovations included an Industrial Sewing Lab, Pattern-Making Lab, a Main Lobby and associated storage spaces simulating industry standards and practices where students after the course are skilled in the essentials of pattern making, pattern grading, and clothing construction.
Both Laboratories are accessed from Main Lobby Space that provides a introduction to the program. In the Corridor, glazed display cases were designed to display current fashion designs and provide news for upcoming events.
PROJECT DETAILS
- Industrial Sewing Labs
- Pattern Layout Labs
Di Maio Design Associates Architect Inc.

