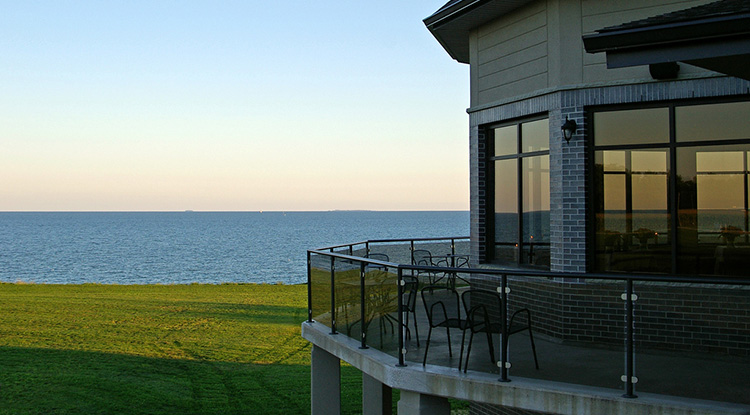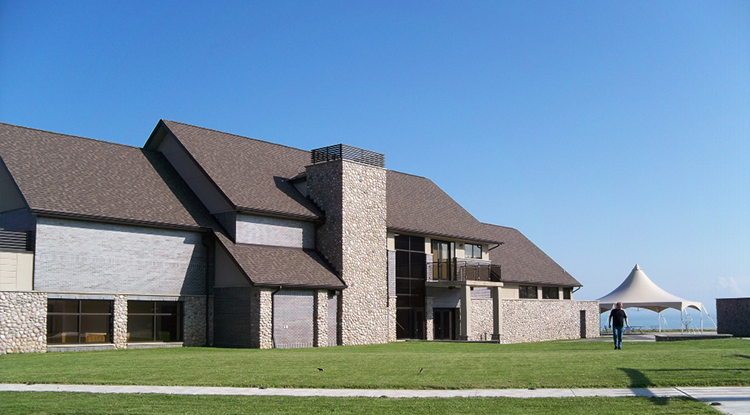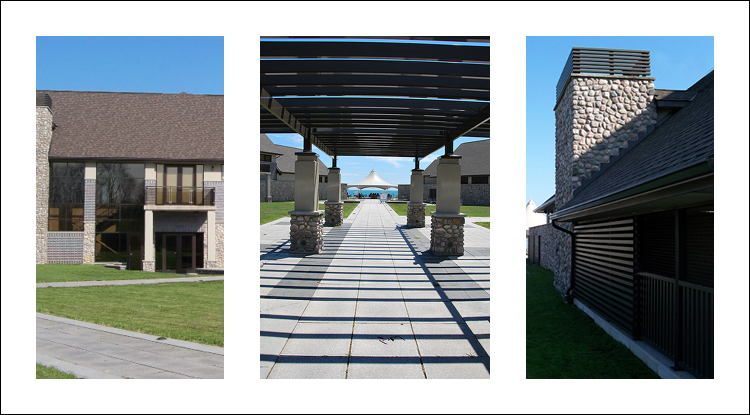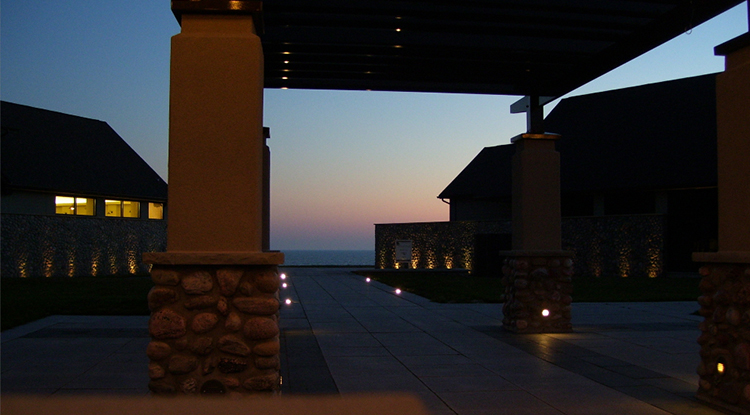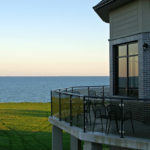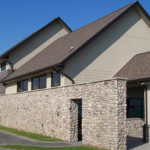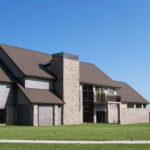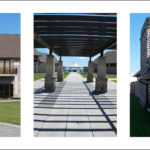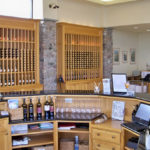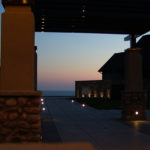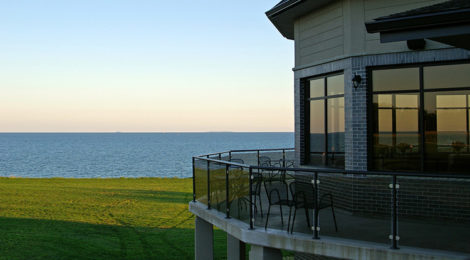
Viewpointe Estate Winery
Viewpointe Estate Winery
Integration with Nature and the Site was the goal in this design solution. Spirited buildings always have similar inextricable connection with its natural world. Rather than designing from a preconceived plan, we built this winery to relate to the unique features of the site, often using material indigenous to the area.
Situated along Lake Erie, Viewpointe Estate Winery reflects the local traditions of Essex County through food and wine. Using local and natural materials such as field stone observed along the West façade presents an organic, yet well grounded environment white enjoying a tasteful glass of wine.
The facility houses many spaces from manufacturing and bottling of wine, below grade barrel room, to the assembly spaces educating guests, a reception area for special events tasting rooms and retail areas for customers to purchase the estate wine.
This expansive structure supports various technical wine making equipment, sanitation equipment, climatic control for spaces used in the underground barrel room, and a fully-appointed retail facility.
In addition, Viewpointe Estate Winery is a multi-functional building which houses events such as weddings, wine tastings and cooking classes, all in coordination with walk-in customers while continuing to operate at the winery’s fullest potential.
PROJECT DETAILS
- Wine tasting Room
- Kitchen and Lounge space
- Wine Retail space
- Underground Barrel Room
- Bottling facility
- Formal dining room
- Commercial kitchen
Di Maio Design Associates Architect Inc.

