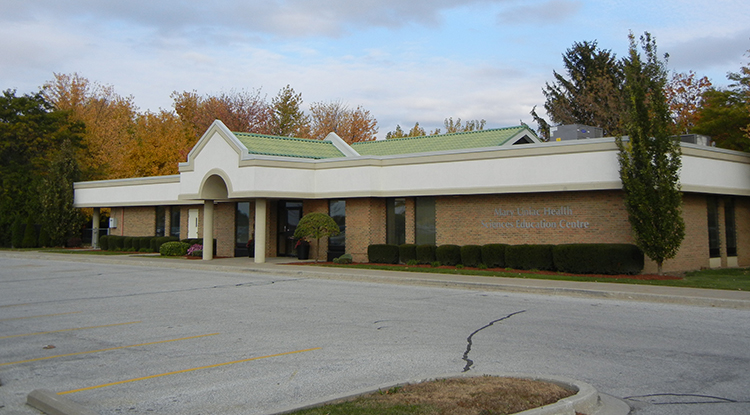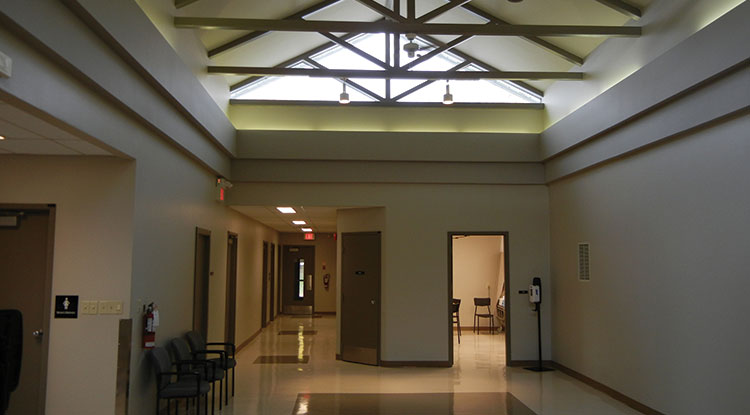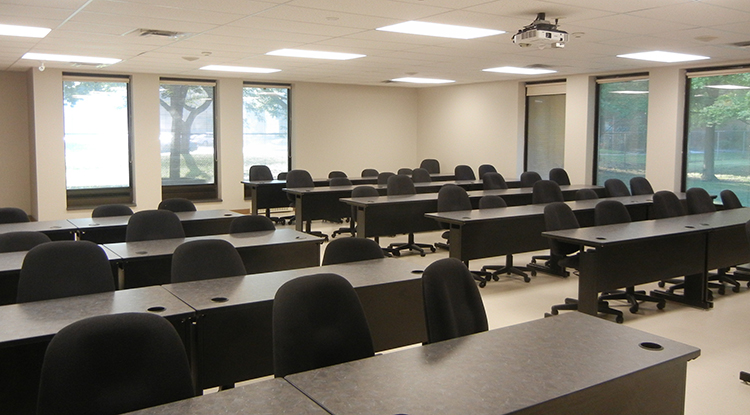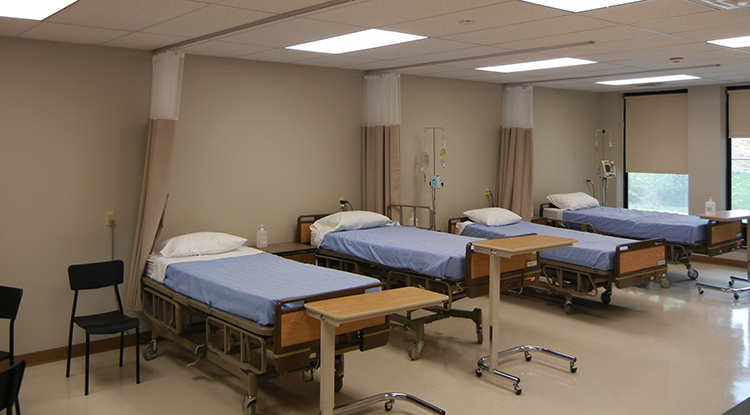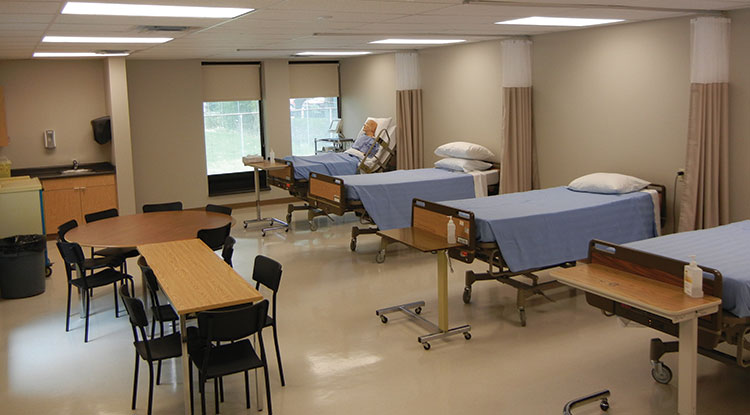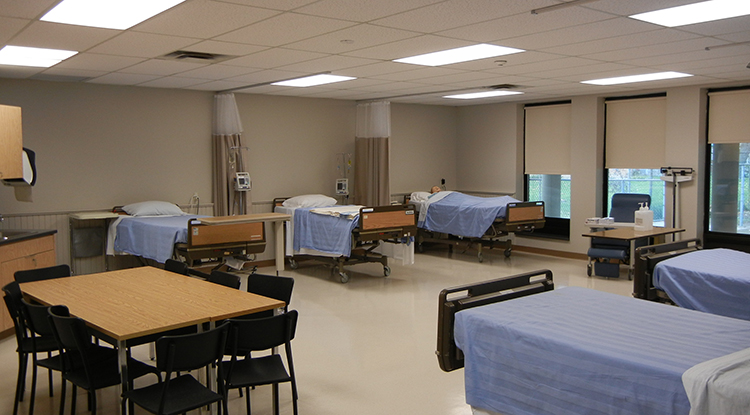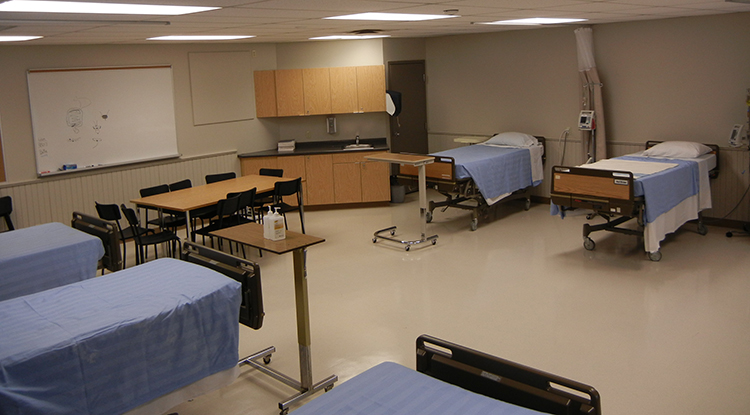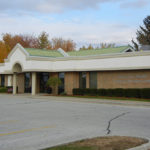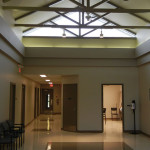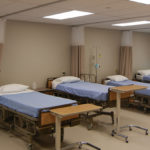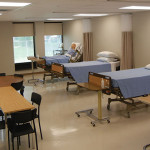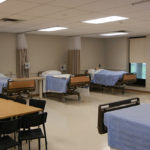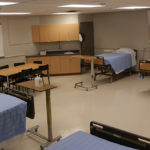Mary Uniac Health Sciences Education Building
Mary Uniac Health Sciences Education Building, St. Clair College, Thames Campus
Renovations to approximately 7,660 square feet of area (old daycare centre) provided laboratories, simulation suites, and service/support space for more than 400 students studying in collaborative nursing, practical nursing, and personal support worker programs at St. Clair College’s Thames Campus in Chatham.
The centre provides a full experiential learning simulation lab, an obstetrics-gynecological birthing lab, two large nursing labs complete with patient care beds and a 60-seat multimedia classroom. Full interior renovations also included administrative offices, washrooms renovations, and the lobby space.
PROJECT DETAILS
Project size: 7,660 sq.ft.
Total value: $0.5 million
Key Features:
- Laboratories
- Multimedia lecture classroom
Architect of Record:
Date Completed:
September 2013
Owner:
Di Maio Design Associates Architect Inc.

