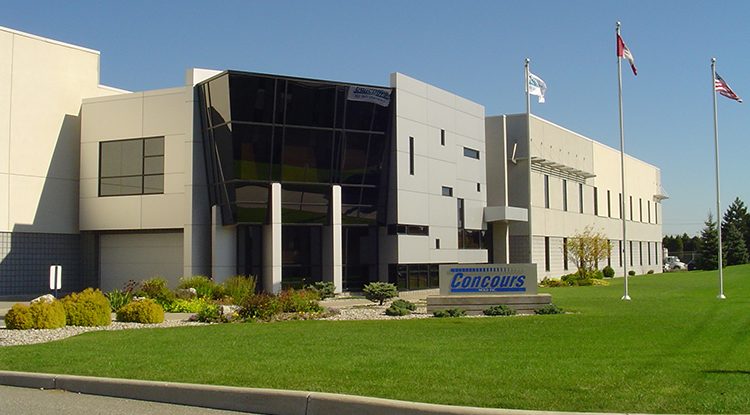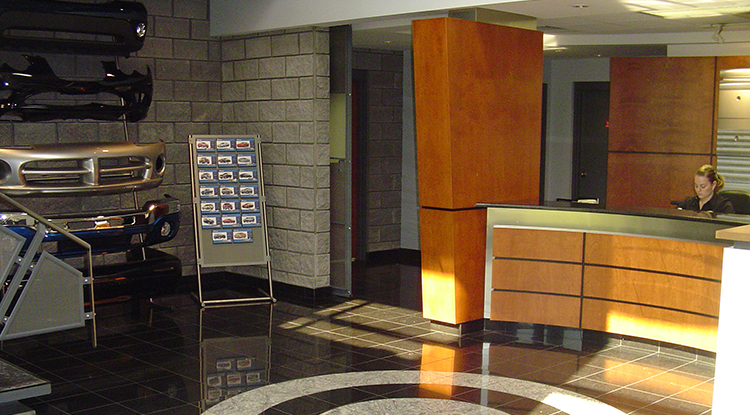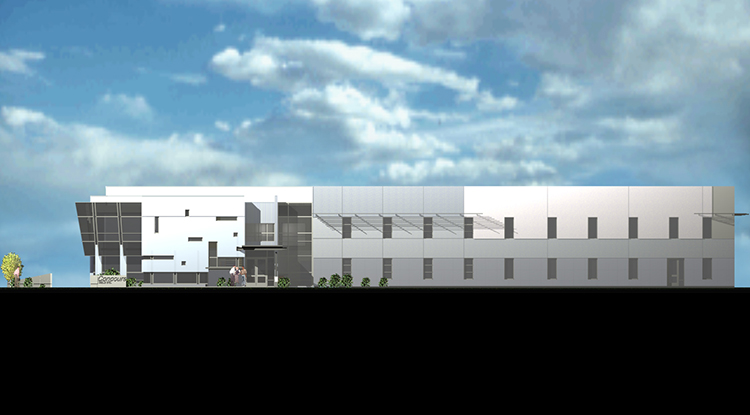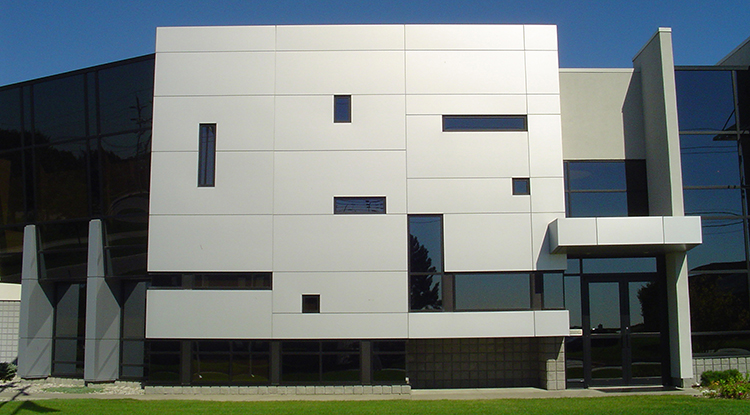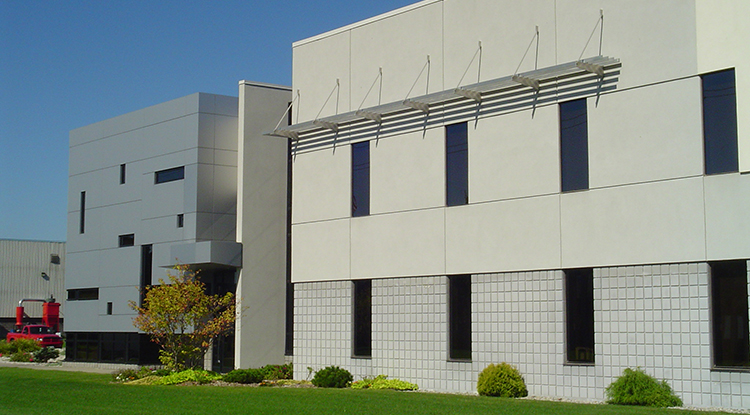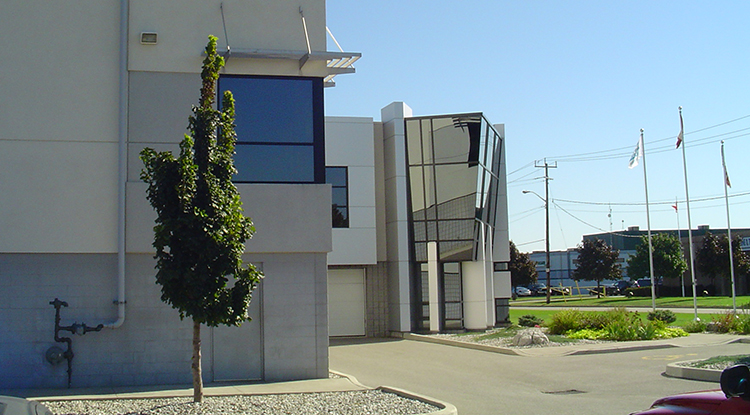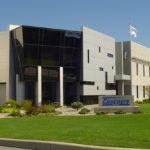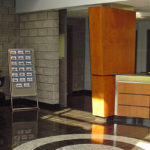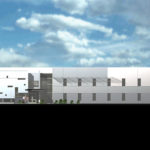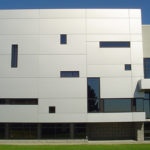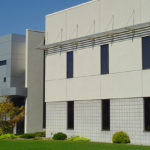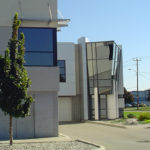Industrial Office and Manufacturing Plant
Industrial Office and Manufacturing Plant
This project explored the notion of solid versus void, inherent to the business of mold-making. An analogy between the client’s finished product and the building form was the design concept – the machine aesthetic.
The two-story main office addition sits like an aluminum mold on rails; machined and polished as a representation of the client’s image of quality and precision. The lobby space exhibits a continuity of materials from the exterior with an emphasis on metals and wood finishes.
The office addition was accompanied by a large manufacturing plat addition.
PROJECT DETAILS
Project size: 35,000 sq.ft.
Total value: $2.7 million
Key Features:
- Innovative Industrial / Administration Design
- Boardroom and Lounge
Architect of Record:
Date Completed:
January 2001
Di Maio Design Associates Architect Inc.

