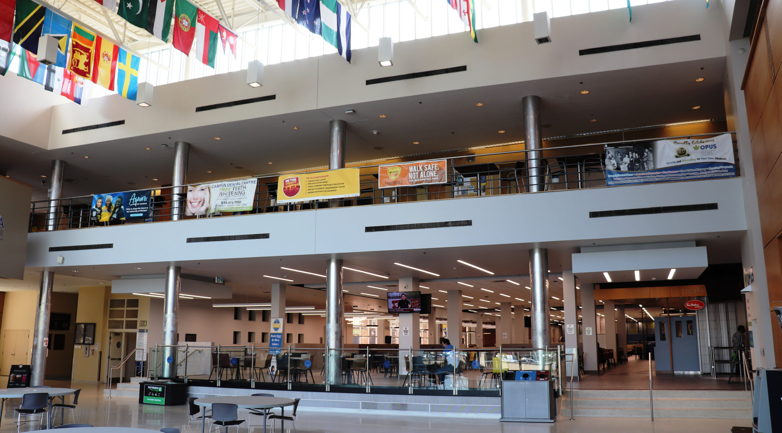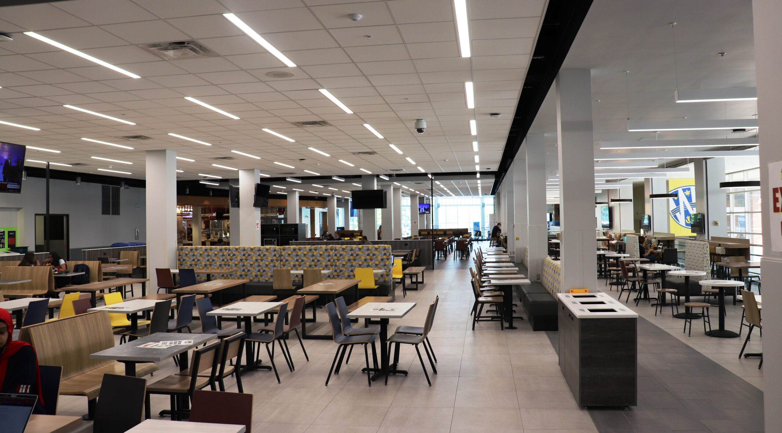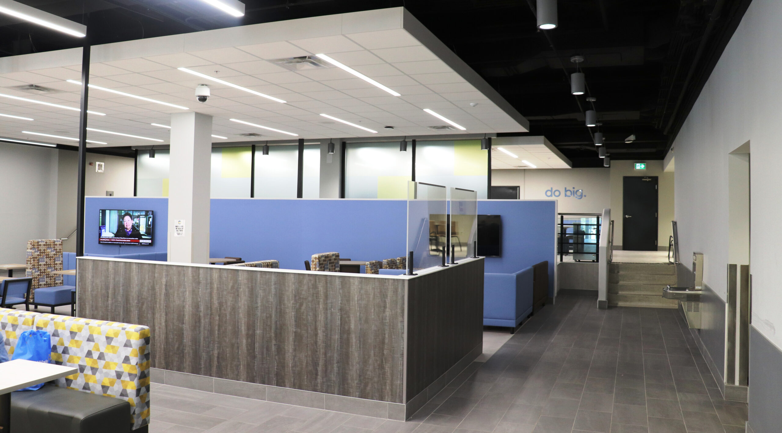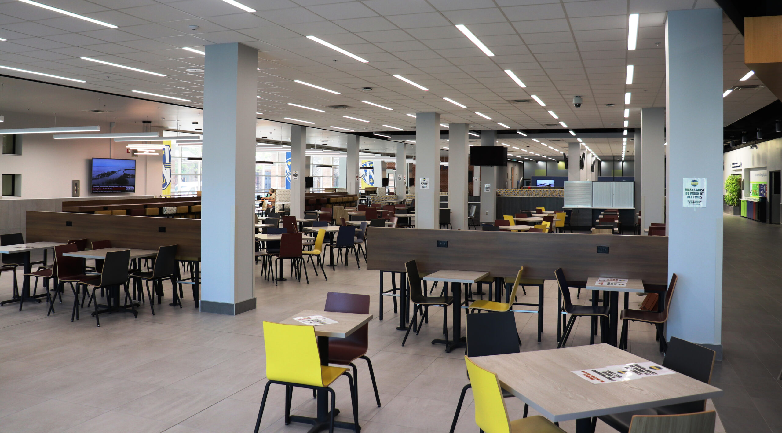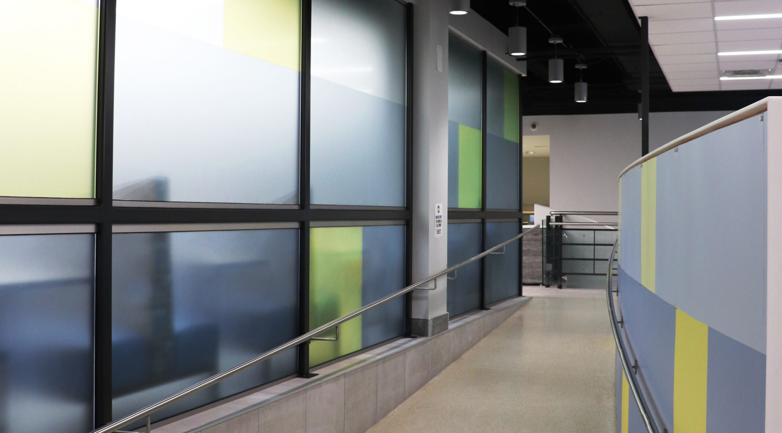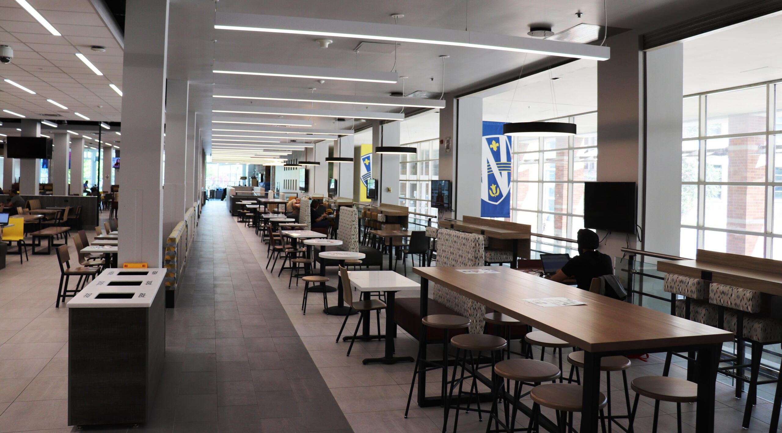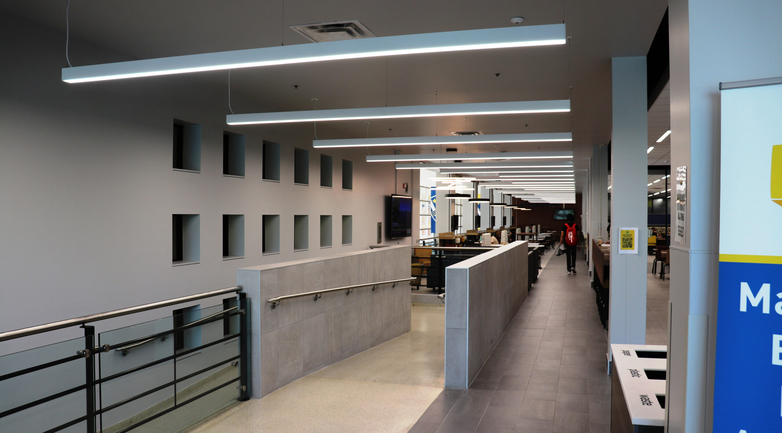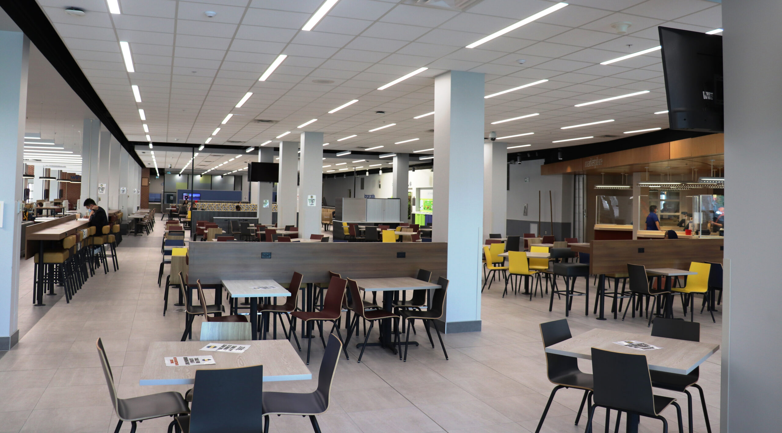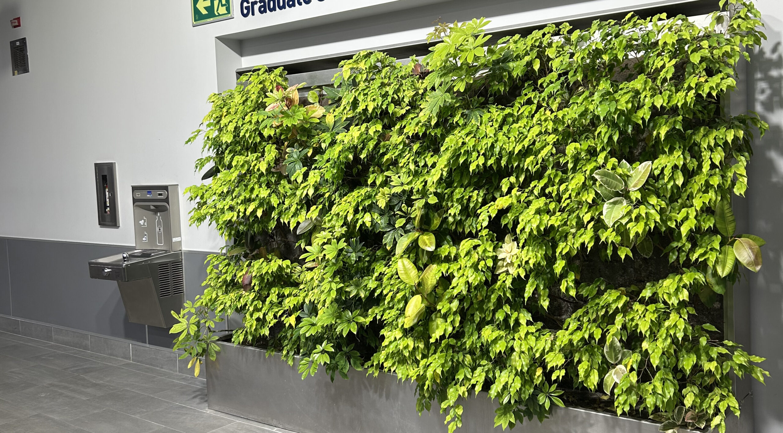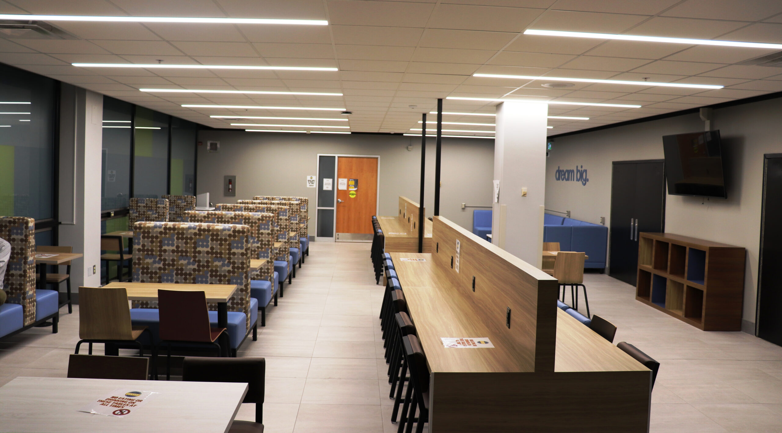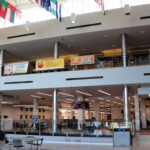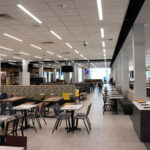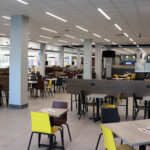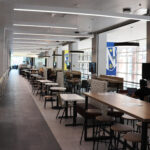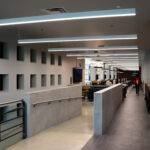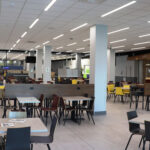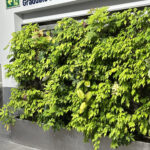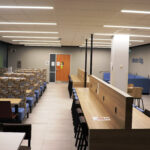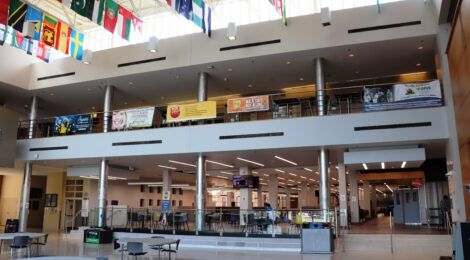
CAW Marketplace Renovations
CAW Marketplace Renovations
The current Marketplace Dining area is a 15,000 sq.ft. space with adequate seating for 690 individuals. The intent of this project was to provide various much-needed updates to the existing facility, meeting Ontario Building Code requirements for occupant safety, and creating an inviting space that maintains and encourages the intent of the CAW Student Centre: being an on-campus community centre for social and cultural interaction.
The improvements included new furniture broken down into distinct areas with specific purposes. The furniture included seating, tables, eating bars with wireless charging, waste/recycling bins, bookshelves, study corrals, community cork boards, and decorative divider walls. In addition, the space received a living wall, updated lighting and air distribution, and finishes including flooring, wall finishes, and ceilings. Lastly, improvements were made to existing Building Code deficiencies including corner stairs and glass guards.
PROJECT DETAILS
Di Maio Design Associates Architect Inc.

