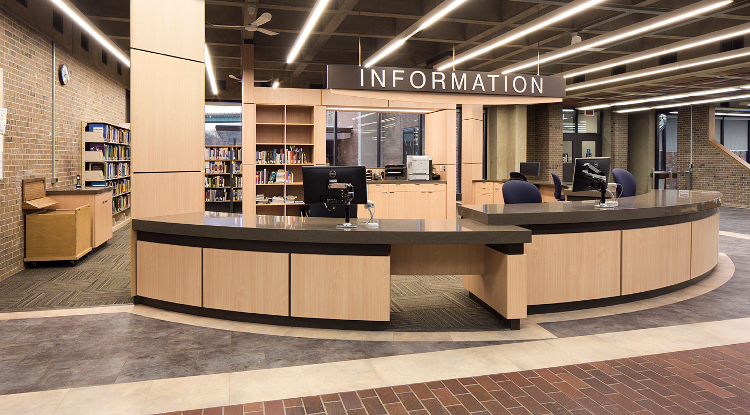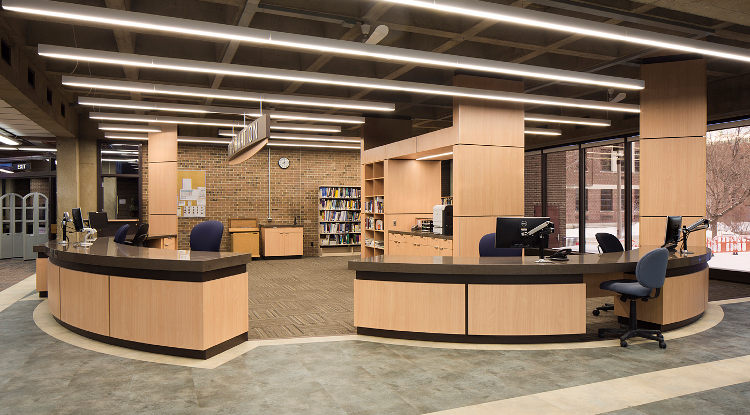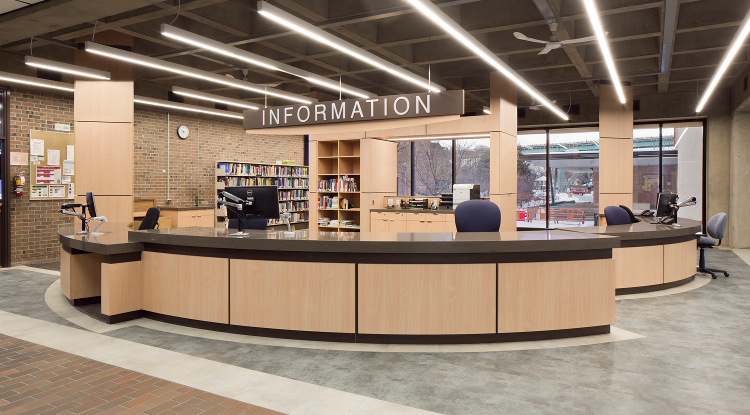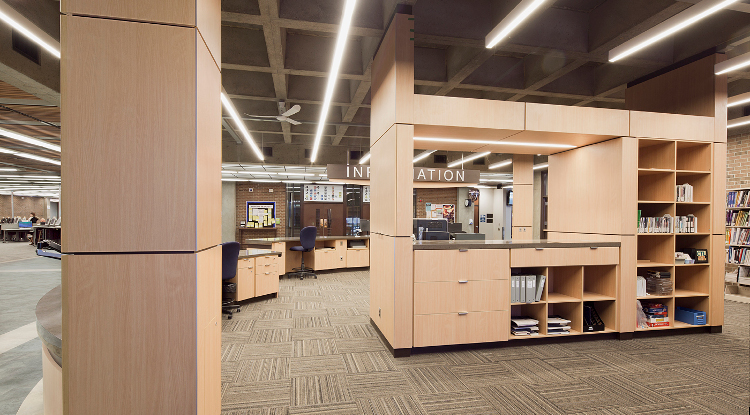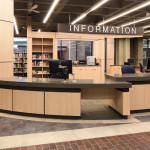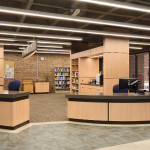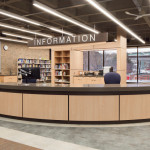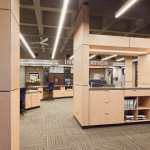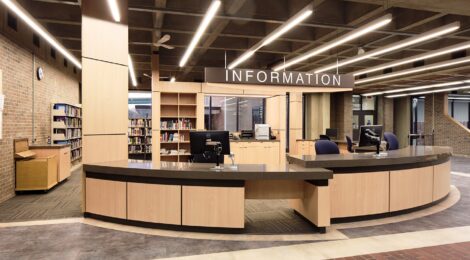
Leddy Library Renovations
Leddy Library Renovations
Di Maio Design Associates Architect Inc. was retained for the renovations to key areas of the
Library including:
- all the washrooms in Leddy Library Main Building including the Universal toilet Rooms
on each floor. - design of the Main Circulation and Information Desk.
- Green Roofs
- Renovations to the 4th Floor Staff Room and Kitchenette
- reconfiguration of book collection areas to accommodate new washrooms.
The entire design incorporated the Accessibility for Ontarians with Disabilities Act, 2005 (A.O.D.A.). This included identifying spaces in the Circulation Desk specifically designated for barrier-free accessibility. Universal Toilet Rooms were constructed on all five floors of the Library. These washrooms included ceiling tracks, lifts and adjustable beds.
The schedule was important to the client and the final design would not disrupt book collection areas, study areas and circulatory spaces in the Library. The construction schedule needed to fit in with exam schedule during the school year.
The challenge was to phase the renovations so students could utilize the library for study with the least inconvenience during construction. We completed the first comprised of floors 1 through 3 and completed the Administration Area and Ground Floor of Washrooms once the other floors in the Library were substantially completed for occupancy.
Di Maio Design Associates Architect Inc.

