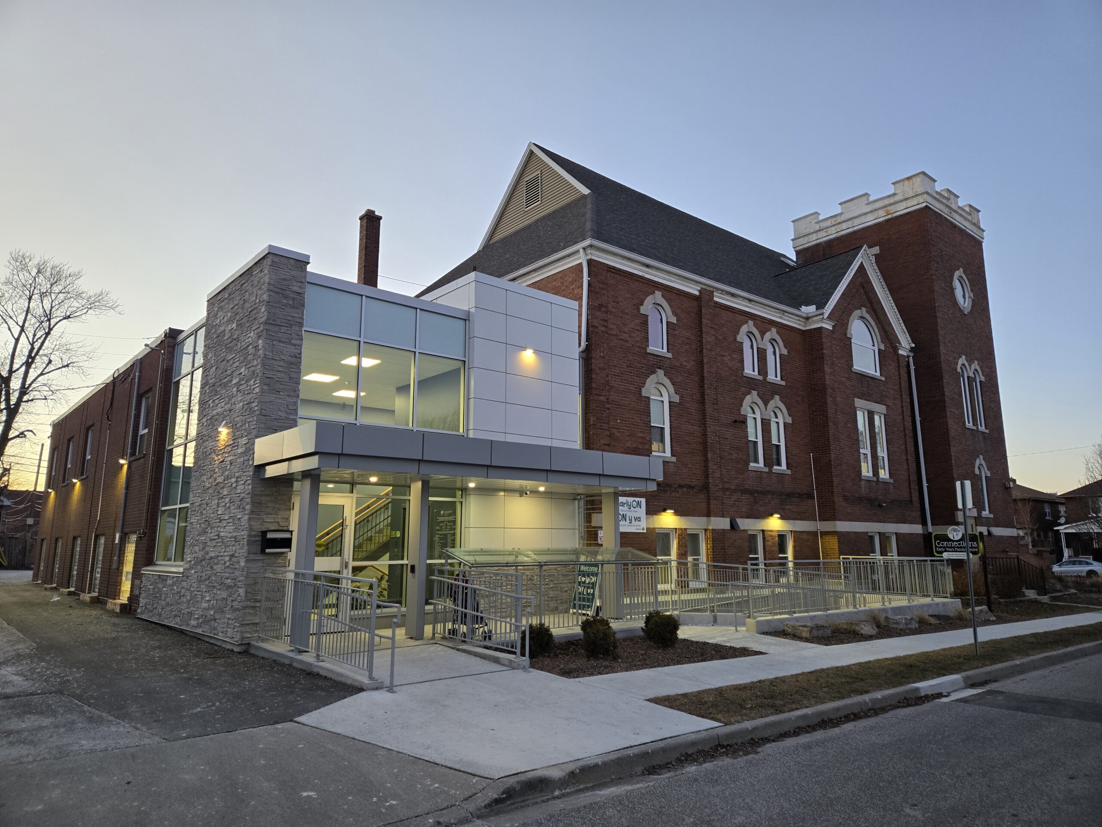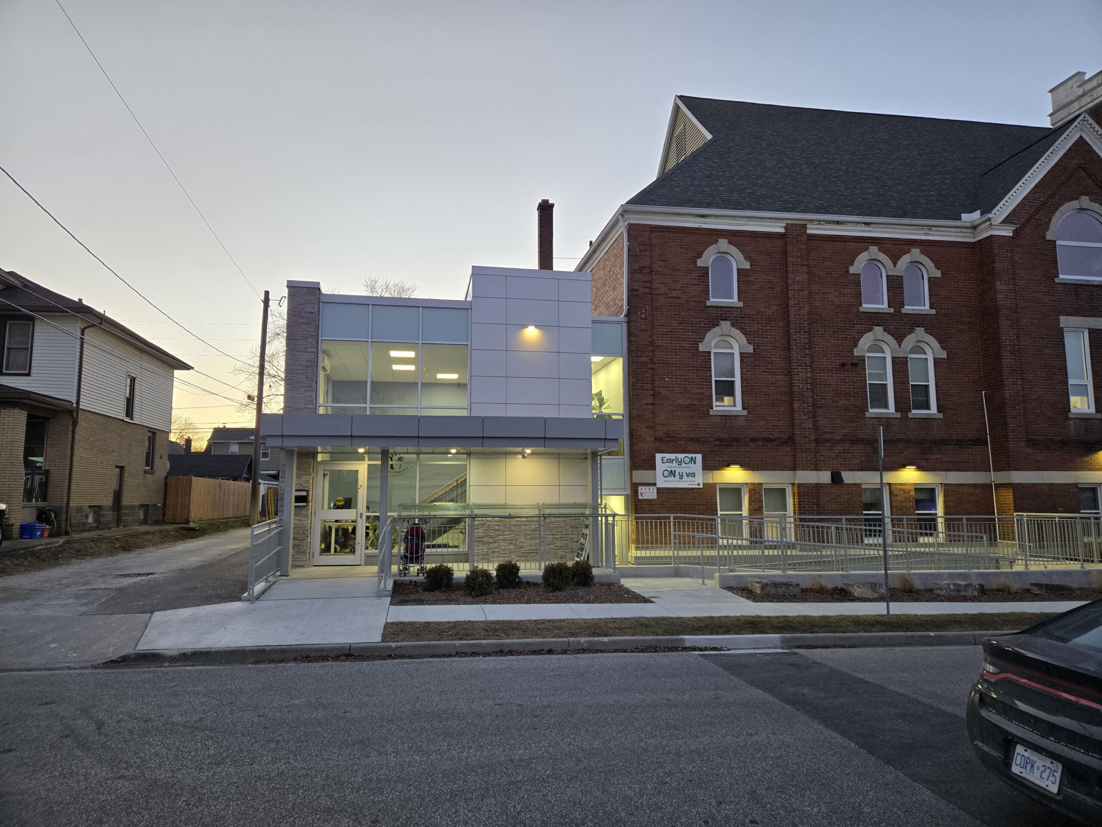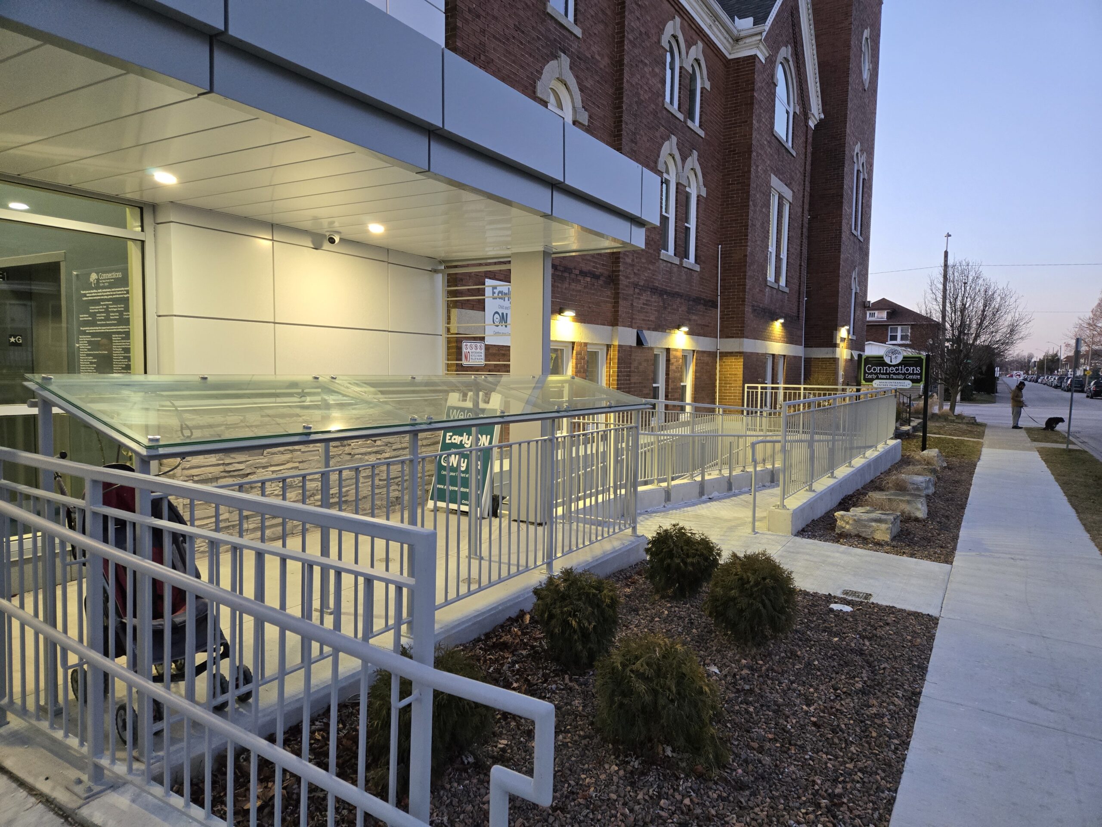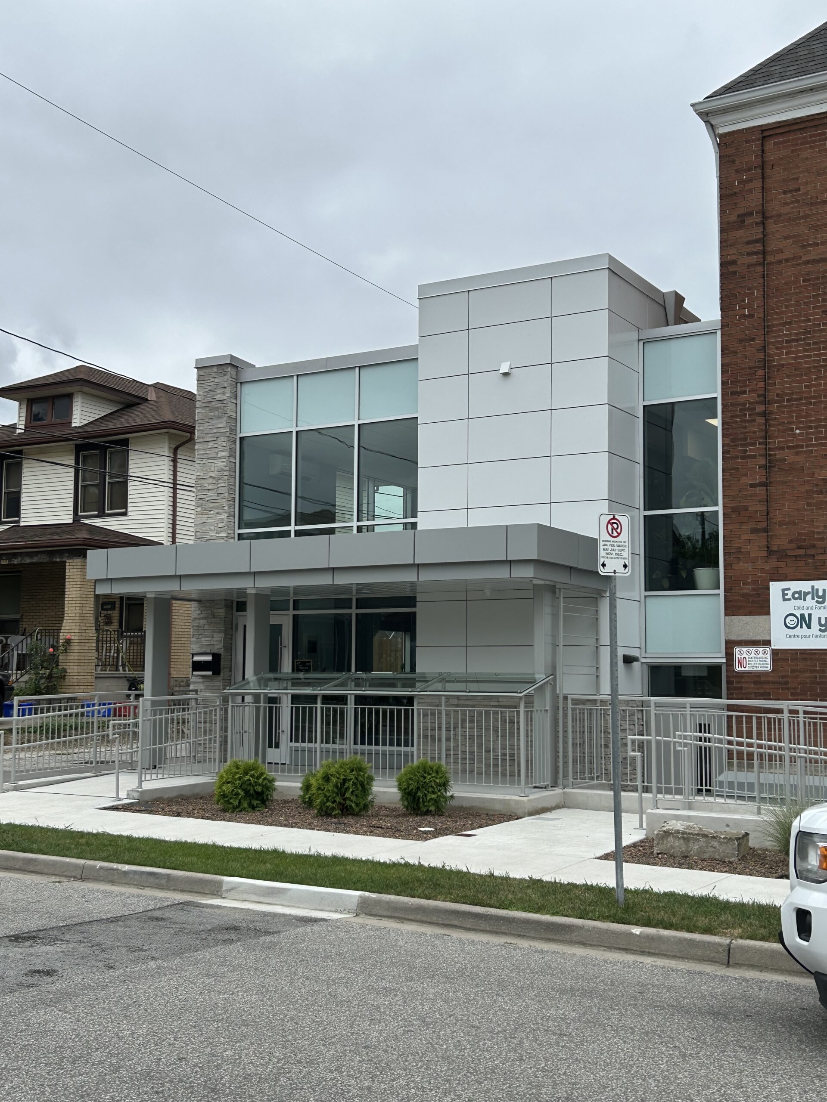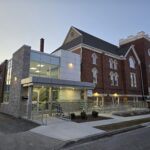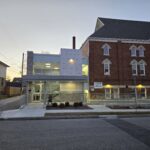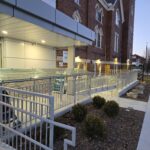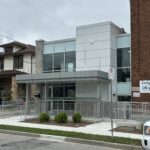Connections Accessibility Renovations & Additions
Connections Accessibility Renovations & Additions
The Connections Early Years Family Centre is located in the heart of a community where it provides support resources, and individualized services for families and their young children. Located in a repurposed church, the existing building suffered from numerous levels which created a barrier to accessibility. DiMaio Design Architect was hired to provide a barrier free access to all floors as well as bringing in ample daylight.
With tight constraints and four separate floor levels, this project posed a significant challenge to achieve barrier free access and constructability, but after thorough review of existing conditions and a 3D model of the building elements, a design was finalized tying all floor levels together.
DiMaio Design Associates Architect has been involved with the Client to obtain approvals from authorities having jurisdiction for several approvals including, Site Plan Control, Variances and Building Permit.
PROJECT DETAILS
- Barrier free space
- Lighting & HVAC System
- Exterior ramp with snow melt system
- AODA compliant elevator

